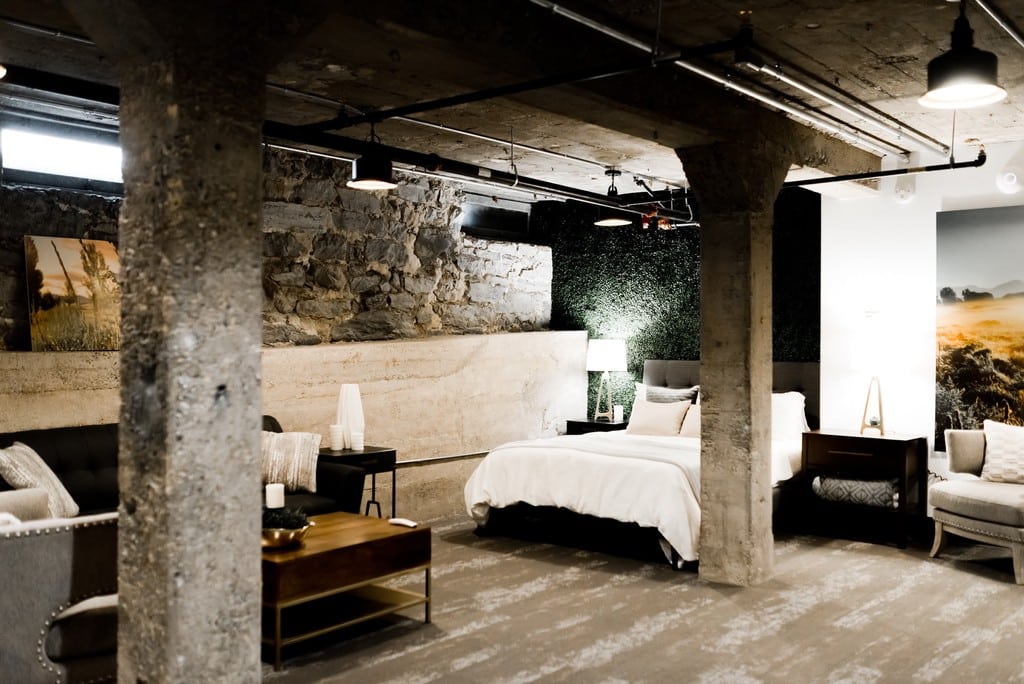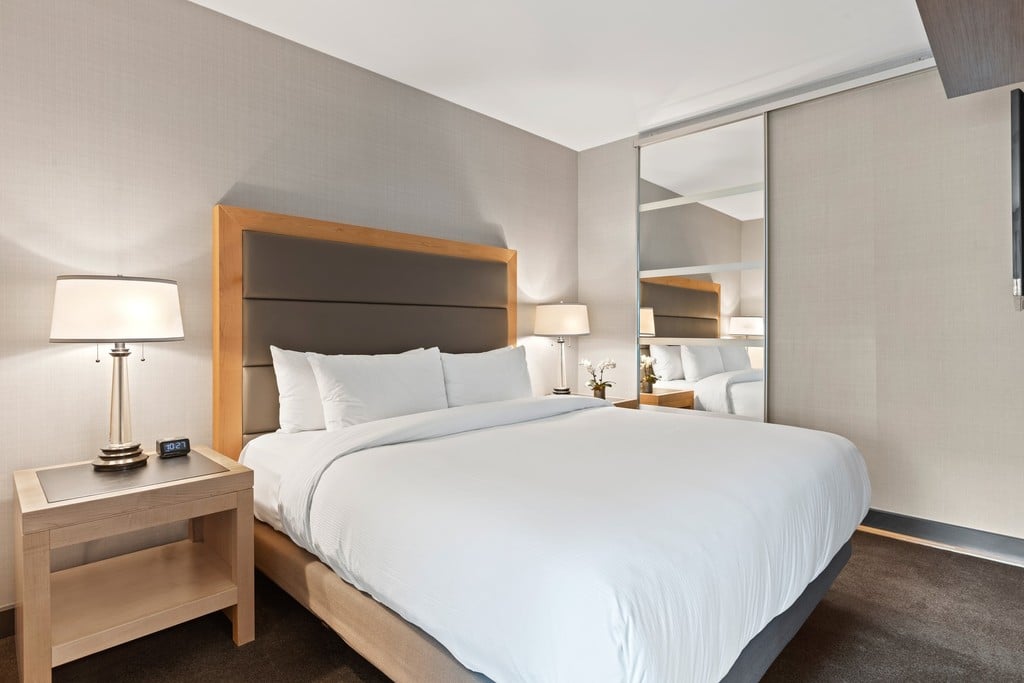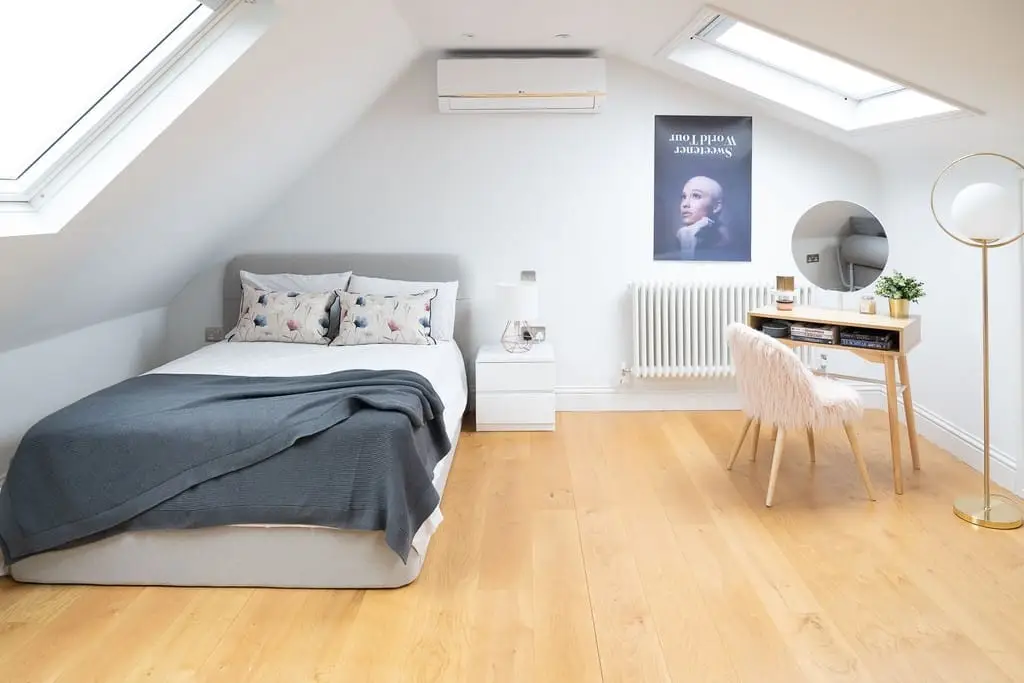Have you ever wondered if your attic would make a nice yoga or meditation room? Do you need a flex space or an extra room for your growing family? Perhaps it’s time for an in-law suite for your parents or a self-contained suite for a tenant.
As of 2019, 51.5 million Americans live in multigenerational households, an increase of 10% since 2007. This increase is attributed to factors like the rising cost of living and declining job opportunities for younger generations. The Federal minimum wage remains low at $7.25, and the average yearly income in 2020 was $67,521.
For many, the only way to realize their dreams of homeownership is to purchase a home with rental income potential. Passive rental income among homeowners is more common than one might think. Individuals rather than businesses own 72.5% of single-unit rental properties.
By remodeling any unused space in your home, you also maximize the value by adding to your total finished square feet. The additional living space can mean a quiet area to relax or potential income. Whatever your reasons, make the most out of your home’s square footage with an attic or basement upgrade.
Is Your Attic Up for the Challenge?
There are a couple of things to consider when planning an attic remodeling. Homes built with a partially finished attic allow the homeowner to finish it later. If no consideration was made for future remodeling, it might not be viable.
- The first thing to look at is trusses or rafters. Trusses provide additional support for the roof but make it challenging to attain height and flooring requirements.
- Converting your attic can also have other implications. If not done correctly, it can mean an increase in energy consumption. Attics tend to be cold during the winter and hot during the summer.
- Many people use their unfinished attic space for seasonal and infrequently used item storage. It can be a challenge to find another place to put everything.
So what are the good things about an attic renovation?
- Attics have excellent potential for light access. Installing skylights can increase your light without losing privacy.
- Attic spaces are often quieter because there are no noisy neighbors above.
- Attic upgrades done right can be less expensive than a basement renovation.
- Government green incentive programs can offset costs that increase your home’s heating and cooling efficiency.
Inspection and Preparation
As with all home projects, safety comes first. An attic has many hidden and not-so-hidden potential dangers. If hiring an inspector is not financially feasible, these tips can help you safely navigate your attic inspection.
Proper protection is a must before entering the space. Goggles and a mask are necessary for protection against dangerous inhalants and skin irritants. Asbestos was common in homes built before 1980 and could be found in insulation, ceiling tiles, and pipes. Exposure to even small amounts can lead to mesothelioma. Consider a full-coverage jumper, like the disposable single-use style used for painting and drywall, to ensure you are protected.
Rodent droppings have also been known to harbor viruses if inhaled or ingested. Mouse droppings tend to be less than ¼ of an inch, while rat and bat droppings can be ½ inch long. Fresh droppings are greasy or slick looking and black. As the droppings age, they lose their sheen and fade in color to brown, and eventually become gray and flakey. This can help you gauge whether or not this is a new infestation. If you see signs of rodent infestation, this guide will walk you through the necessary steps for safe removal and clean-up.
Other pests you might encounter are termites and wasps. There are commercial wasp sprays that can eliminate any active nests. Use protection and follow the instructions carefully.
Termites are usually a sign of a more serious structural issue. Let a pest control professional assess the damage before continuing with the renovation.
Air quality is another thing to measure when inspecting your attic. If you think there is the presence of mold or mildew, you can perform a simple test with a cotton swab and diluted bleach. Mildew will lighten when wiped with bleach, whereas dirt will remain dark. You can purchase a mildew test kit and a moisture meter online or through your local home improvement store for more accurate results.

Turning Your Attic Into a Living Space
The inspection can uncover some challenges that can cause delays in a remodel project. Air quality concerns and infestations may be enough to curtail your renovation dreams. This next step is for those who are forging ahead.
What Makes An Attic A Suitable Living Space
You can only turn an attic into a livable space if it conforms to specific building codes. It must have:
- At least 50% of the living space with a height of 7.5 ft.
- Minimum of 70 square feet
- Minimum 7 feet in any direction
- A full stairwell 36” wide with 10” treads and 7.5” risers
- A floor capable of supporting live loads
- A second exit or egress
What About Costs VS Return?
The average price per square foot in the US is $123. In some areas like San Francisco, that number is much higher. By increasing the finished square feet, you increase the value of your investment. If peace and quiet are your motivation, you can rest well in your new attic space, knowing you have also increased the value of your home.
Ready, Set, Update!
The inspection is complete, you’ve cleared out the attic, and you have a design plan in mind. It is time for the renovation. The following list will guide you through your next steps.
- Insulation and ventilation will be top of your list. Proper airflow can keep the space cool in the summer months, while adequate insulation will keep you warm in the winter.
- Install flooring supports and subfloor capable of supporting a live load.
- Attic fires cause injury and death to hundreds of Americans each year, and electrical arcing is the most common heat source. A residential electrician will ensure your electrical work is done to code and will be able to advise on and attain any required permits. When you do decide to sell your home, you will likely be required to present any permits for electrical upgrades throughout your home.
- An electrician will also be able to provide advice about suitable lighting options for your space and assist with the installation. Recessed lighting is a popular choice in an attic space because of the limited available height.
- When choosing your paint colors consider the intended use of the space. Bright and airy colors can bring a sense of expanse and calm to a small space. Depending on your natural light, you may be able to choose a medium tone for your accent pieces.
- Carry this theme into your furniture selections. Light wood tones like birch and pine can bring warmth to any space without adding dark or bold colors.
- Get creative with your storage solutions and maximize your under-height areas with built-in storage units. Bench seating with storage below is a great way to maximize your seating and storage areas.
Dungeon to Dorm Room: Basement Conversion Basics
Converting an unfinished basement has many of the same cons as an attic renovation. It can have structural challenges like supporting posts, appliances, and plumbing. It also has challenges specific to the space, like the potential for flooding and increased security concerns from intruders. A basement space often has minimal natural lighting options and can feel claustrophobic. Noise from the living areas above can be disruptive, and the winters can be damp and cold.
A basement renovation also has positive points. You can increase the value of your home with the addition of finished square feet. You can also help pay your mortgage or increase your passive income from renters. It can be easier to install a separate entrance to a basement suite than an attic, increasing the potential for privacy.
Basement Living: What to Look Out For
Converting an unfinished basement space can be a worthwhile investment when done right. If you plan on living in the area, renting it out to a long-term tenant or short-term Airbnb, the details that seem small are often the most important. This guide includes some things that should make your list of to-dos.
- Building codes for a basement differ slightly for a basement than for an attic. The minimum height should still be 7.5 feet, but some exceptions are made for girders, mechanical systems, and exposed structural beams and joists.
- Windows should be able to open fully without obstruction.
- Any intruder bars should be removable so that a resident can exit through the window if needed.
- Proper insulation and vapor barrier installation help prevent mold, dampness, and water issues associated with basement living.
- Radon is a cause for concern in any basement environment. It dissipates in well-ventilated areas but can build up in enclosed spaces. Some regions in the US have higher instances of radon exposure than others. Radon testing is performed several times for weeks or even months to ensure an accurate reading.
- Checking for pests in a basement is similar to the inspection you would perform for an attic renovation. Signs of termites should be examined by a professional.
- Watermarks, warping, and damp wood are all signs of rot or water damage and should also be looked at by a professional before proceeding.

Storage Room to Living Quarters
A well-built basement can breathe new life into your home and offer income potential. These simple tips can make all the difference with your basement remodeling.
- Leave space around your windows. Indoor or outdoor clutter will decrease light and airflow. Protect your home from pests with removable screens on all your windows. When weather permits, you can keep the air circulating.
- You may want to invest in air filters or purifiers for increased air quality.
- Recessed lighting is a worthwhile investment. Paired with accent lamps, they can provide the lighting needs from morning to night.
- Choose light colors for your pallet and accent with pops of color to keep the space from feeling claustrophobic while keeping it playful.
- Area rugs can add warmth and texture to the space, while wall art and sculptured art pieces can make it feel like home.
- Finally, use multifunctional furniture like murphy bed bookcase combinations or a trundle day bed.
There are many reasons you would want to finish the unused space in your home. There are even more creative ways you can DIY your area. Plan your work, work safely, and avoid the temptation to cut corners in the project. Follow the tips outlined in this guide and keep your investment working for you for years to come.

