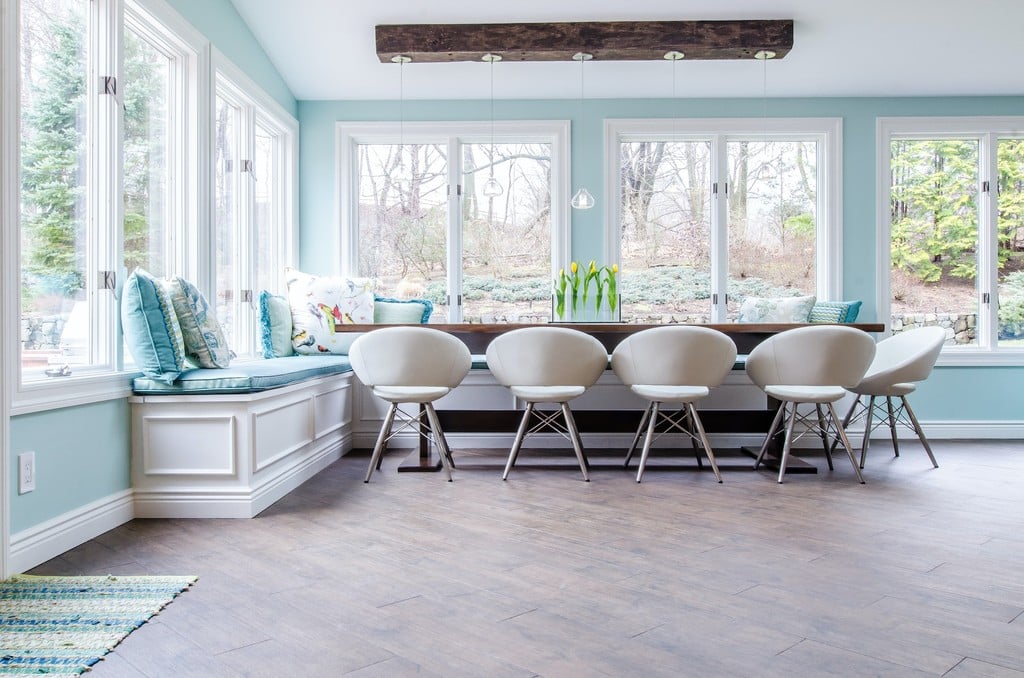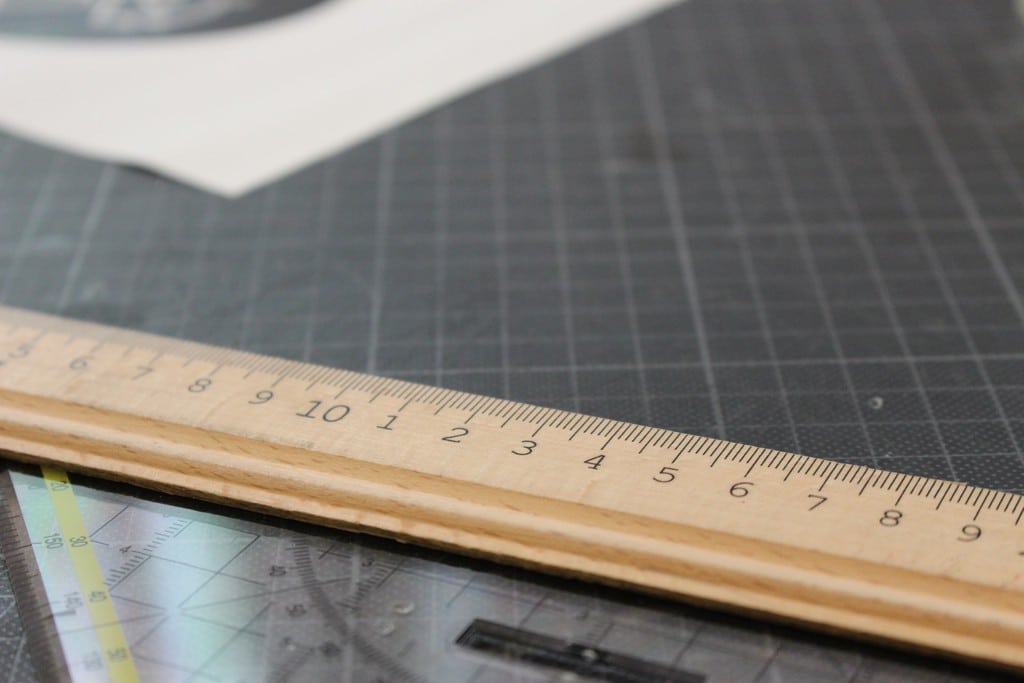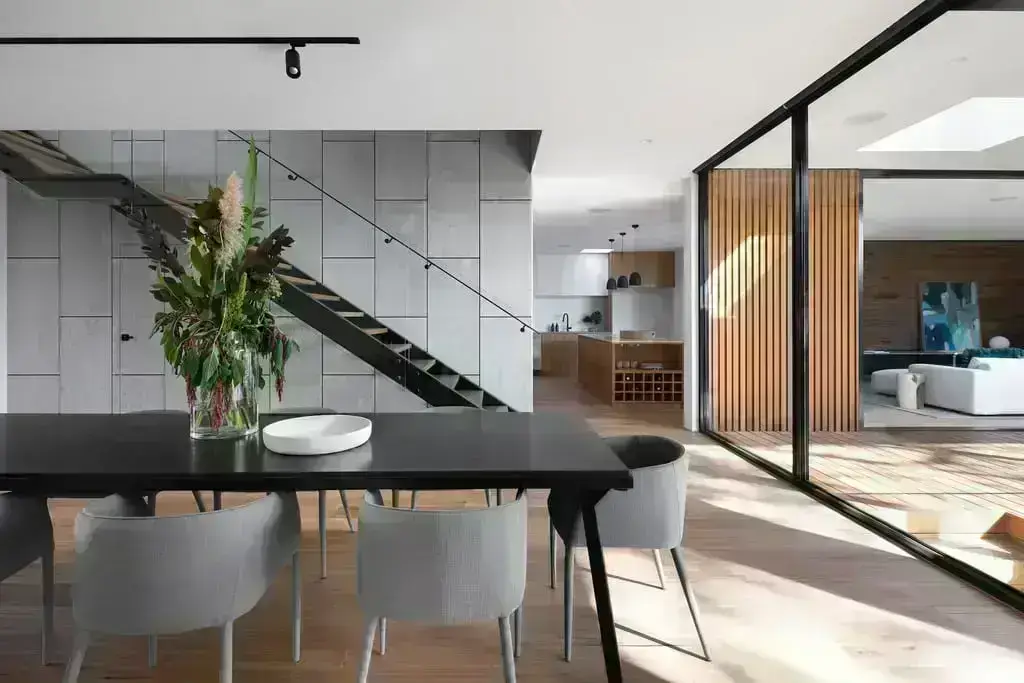Floorplans are an important part of building, buying, renovating, and even selling a home. They are a critical way to analyze the flow of your space, communicate with contractors and clients, and even make your renovation and design plans. Read on for more information about the why and how of floor planning.
In this article
What are floor plans?
Floor plans are an essential tool — one of the first steps that interior designers, architects, builders, homeowners, and real estate agents use to visualize the space in 2D. This helps predict how people will naturally move through the space, how design elements will work together, and any potential problem areas:
- Provide floor plans to your realtor when you’re selling your home so potential buyers can visualize the space.
- Review floor plans when buying a home to get an idea of the home’s flow and where your belongings will be arranged.
- Work with your home builder and designer to ensure floor plans for new construction facilitate movement through your space.
- Review your home renovation floor plan with a home inspector before construction starts to ensure your project is safe.
Visualize your current space from above in a 2D format. What paths through your home are most commonly used? Are there any spots where you find yourself often colliding with others or having to squeeze past? Conversely, are there any “dead spots” where you notice you hardly ever step or sit? These are all things a floor plan or template will consider, allowing the designer to minimize bottlenecks and maximize functional space.
The main benefits of a floor plan include:
- Turn concepts into tangible form. Floor plans give your contractor, builder or designer something real to look at with the dimensions of your home scaled down.
- Easy adjustments. When you can visualize your future home, you’ll create different versions and blend elements together. You might even come up with something unique that wouldn’t have otherwise come to mind.
- Save time and money. Making changes once construction has started can be costly in both labor and materials — not to mention pushing your completion date out.
- Get an idea of the big picture. Floor plans are helpful, particularly if you’re a real estate agent or in the market to buy a house. They help you picture how you’ll exist in that space and if the architecture suits your needs.
Floor plans vs. blueprints
Before diving into the details, let’s cover the key differences between blueprints, construction drawings, and floor plans.
Construction drawings are very detailed, including all the info your builder needs to complete your home or renovation. By comparison, a floor plan is a scale drawing that’s primary goal is to help you plan the layout and flow of your home and furnishings.
Another difference between blueprints and floor plans is the goal. A blueprint aims to ensure your home gets built to your exact specifications before bringing your visualization to life. On the other hand, a floor plan focuses on how you interact with your space once you’re living there.
What does a floor plan include?

A floor plan looks like a simplified blueprint, although it does include elements that blueprints do not. You’ll see the outline of your home and the interior walls the same as you would in a blueprint, but you’ll also see furniture items, decor pieces, and in some versions, traffic patterns.
Living and working spaces
Floor plans show the location and layout of your bedrooms, hallways, bathrooms, kitchen, garage, and basement. It’s possible to have an interior designer only do floor plans for specific floors or rooms. For example, if you’re not finishing your basement right away, there’s no need for a floor plan for that space.
Room layouts
The layout of your rooms shows how your furniture, shelving, and decor will be positioned. It’s essential to consider these things to decide where you’ll want storage spaces to be, among other considerations.
Seeing these layouts beforehand allows you to determine where your existing furniture and decorations best fit and where it might be better to opt for new pieces. Then you don’t find yourself in the position of having to work your furniture into a space instead of having your space work with your furniture.
Doors and windows
Doors and windows are huge in room design and should be on floor plans. Designers will consider things like the size and height of windows when positioning furniture to make the best use of natural light.
Additionally, the direction doors swing can be a significant factor in where you can put certain items. For example, if you have a closet on one side of a bedroom door and a flat wall on the other, you’ll likely want the door to swing towards the open space so it’s not banging into the closet wall.
Measurements
Floor plans are drawn to scale, so it’s essential to ensure all measurements are accurate. If you underestimate the size of a wardrobe, for example, you might think it fits perfectly in a particular room, only to find that it’s too big. Now you’re in the position of having to decide how, or if, to accommodate it.
Room features
Built-in room features like countertops, appliances, and storage areas should all be on a floor plan. A designer needs to know what space they have to work with. Otherwise, they might plan on putting a coffee station where your refrigerator has to go or a breakfast nook where a mudroom will be.
Types of floor plans

There are fully unique floor plans (like those octagonal houses), but for the most part, our homes fall into one of a few common categories of plans. In this case, common isn’t a bad thing! These floor plans are popular because they work so well.
For instance, in a two-story floor plan, all living areas are on the first floor, while most bedrooms are on the second floor. Two-story floor plans provide larger ceilings and more room to divide the living and sleeping rooms. This is a very popular floor plan for new builds.
Cape Cod
A Cape Cod style home has one and a half stories. The master bedroom is on the first level, while the others are on the second. Because the walls are shorter and there is less square footage than in a traditional two-story house, the second level is not full-size.
If you’re in the market for a slightly smaller home as a starter home, this is a great floor plan to look for.
Ranch-style
Ranches are all on one level. Generally, the bedrooms are on one side of the home, while the shared living spaces are on the opposite side.
Ranch-style homes require more land since your rooms aren’t stacked on floors upwards. This type of home is usually in areas with less population density or lower land value.
Multi-level
Short stairways leading to several floors work well in multi-level floor designs, typical for more cost-effective space planning. Moreover, multi-level floor designs provide more architectural modifications — such as adding a basement or grand entrance.
This type of plan is great for creating unique spaces but isn’t ideal for those with mobility challenges. For example, if you’re building a home you intend to retire in, a ranch style is an excellent option because everything is on one floor, meaning you won’t have to navigate stairs in your elder years.
How to draw a floor plan

Starting with a hand sketch is great, letting you quickly cruise through floor plans that don’t work. Once you narrow in on a plan you think will work well, move to a digital platform to create the final plan after sketching. You can do this with many free apps that work as AR tools — like Floorplanner, Live Home 3D, and Roomle for virtual tours.
Choose your floor plan type
Choose the type of floor plan you will design first. Is it for the entire property, just one level, or just one room? If you’re redesigning the whole structure, each floor needs a different floor plan.
Measure
Make sure your space is measured precisely. When starting a new project, accurate square footage is critical to ensure you have enough room for all your ideas and features.
Start from the exterior.
Creating your floor plan is a great way to get involved with your room design. Starting from outside your home, measure the length of the exterior walls, noting the length on the outside of the lines so they can’t be confused with the interior wall measurements.
- Measure interior walls along the baseboard. Knowing the length of interior walls is crucial for building residential or commercial properties. When measuring a specific area, measure corner to corner along the baseboard of each wall to the nearest quarter inch. Measure the height of your walls from floor to ceiling since this will factor into the size of furniture you can use.
- Don’t forget doorless entryways. Be sure to measure the length, width, and height of all doors. Don’t forget doorless entries, commonly used to lead from a front entrance into a living space.
- Note which way doors swing. Your doors’ width, height, and swing orientation should all be on your floor plan. You should measure the distance between the ends of the wall, the doorframe, and the open arch space.
- Measure windows from both sides. Be sure to include the size of your windows on your floor plan. To determine how high up on the wall the window will sit, measure from ceiling to floor, then from both ends to the window’s exterior.
This step can take time, but the final product is well worth it.
Start in pencil and draw to scale
If you choose to hand-draw your floor plan, keep your lines light and erasable until you’re confident in your plan if you’re hand-drawing a floor layout. Graph paper helps represent your designs accurately. Convert ratios correctly to develop your final floor plan’s most precise possible version. Take your time!
You can also use apps like Planner 5D or Room Planner to quickly and easily make plans. However, they may not include all the necessary features and information.
Mark features in shorthand
Common shorthand notations to mark features in your design make your floor plan easy to read for you, other designers, builders, and real estate agents. There’s a comprehensive list of these shorthand notations that may be helpful.
You don’t have to follow the shorthand guidelines if you only use your floor plan. However, using them can still be a good idea since you never know when you may end up sharing that plan.
Note which direction windows face
Designers rely heavily on natural light to bring their room designs to life. Because of this, it’s important to clearly and accurately mark the direction your windows face. Note on your floor plan whether your windows face north, south, east, or west (or between two directions).
Particularly for interior designers, natural light sources are essential. Lighting decisions for each room will depend heavily on the direction the room faces. For example, a north-facing room will need more overhead and task lighting than a south- or west-facing one.
Include all features
Consider the space required for furniture arrangements like couches, bookcases, and fixtures like phone jacks, HVAC systems, wiring, and outlets. Take note of where they’ll be in the space and how much space they’ll occupy.
Depending on your budget, specific systems (like electrical) can be altered to suit a desired room layout. In other cases, like HVAC, your design should work around these elements. Interior designers know where the function should bend to form and where the function should dictate form.
If you really want to take the next step towards visualizing your future floor plan, check out 3D virtual reality software visualizers that can give you an exact image of your space and how you’ll move through it.
Creating a floor plan for your new home build or renovation project is a beneficial way to ensure your final product is the most functional, logical, and well-planned space you can imagine. No need to get fancy; you can draft a floor plan by hand with graph paper and some math skills. Check out one of the free floor planning apps to make life easier. Before you know it, you’ll thank your past self for creating a floor plan.

